Project Description
Application 4: Beyond Guidance
This section outlines some of the limitations with fire safety guidance and relays our thoughts on how these may be overcome in the future. Whilst the animation focuses on tall commercial buildings the suggested approach could be applied to any building of any height.
Introduction
A perfect fire strategy is one that achieves an optimum balance between the risks of fire occurring and the costs of protecting against them. This requires a rigorous assessment of the chosen fire safety systems and at the current time there is no legislative requirement to do this for any building.
Such an approach requires a highly competent and able fire engineer to engage with all stakeholders, agree upon a clear set of fire safety goals and then choose an appropriate methodology to deliver the required results. This level of engineering is “beyond guidance”.
We believe that probabilistic risk assessment (PRA), akin to that adopted in other fields of engineering, could and should be used as part of an absolute approach for buildings which are not adequately covered by fire safety guidance (e.g. very tall buildings).
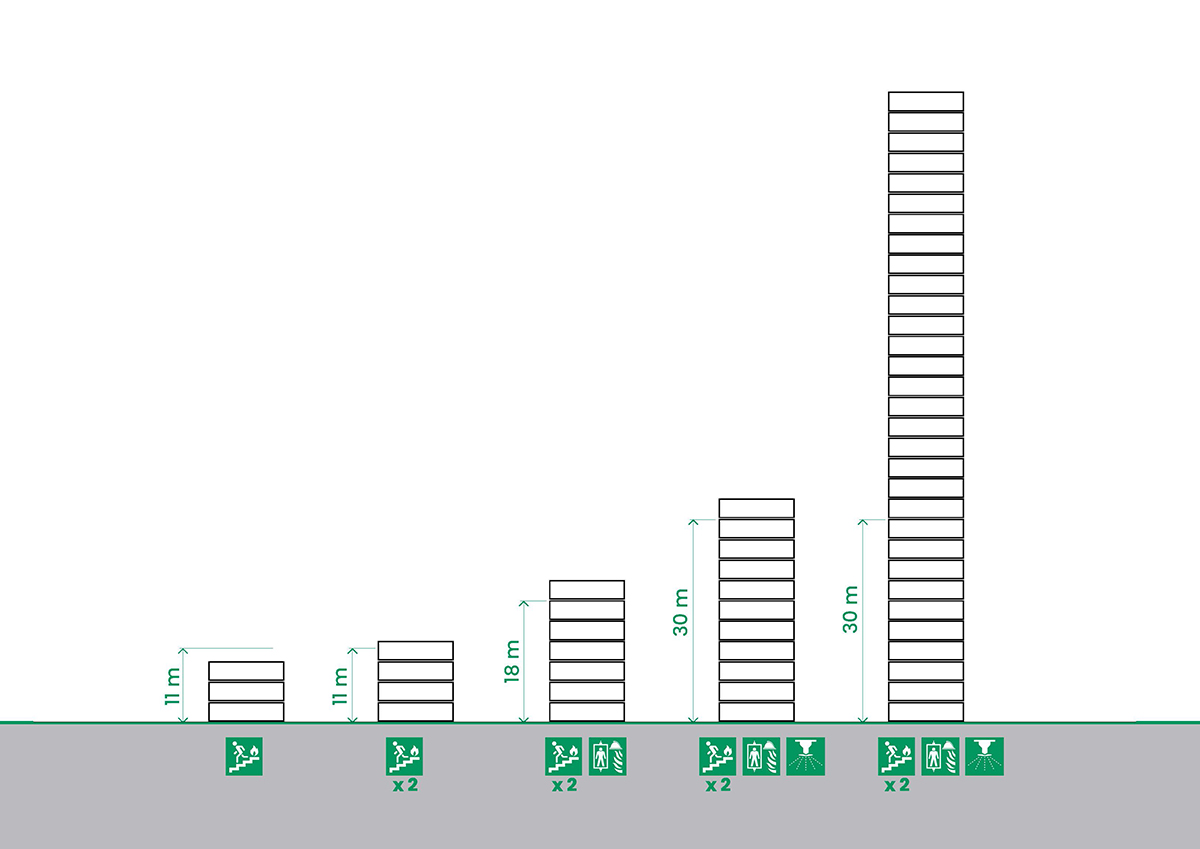
Fire Guidance
Fire safety guidance categorises all occupancies into general classifications of risk (i.e. purpose groups / risk profiles), against which various safety measures are prescribed. The extent of safety measure increases at various heights up to 30m, beyond which only a wet rising main (50m) is required. Logic tends to suggest that the number of fire safety measures should continue to increase with building height but this is not the case and neither does it have to be.
Evacuation
An important factor in the commercial viability of a tall building is the net internal area, hence there is added pressure to make all available floor area work efficiently. With increasing height, evacuation strategies in tall buildings switch from being simultaneous to phased, as this allows a reduction in staircase numbers and widths. With phased evacuation and the use of automatic fire detection and alarm systems, only those persons immediately at risk from fire leave the building. For the people remaining inside, it is assumed that successful operation of the building’s fire suppression system will control the fire and that emergency services will help make all areas safe.
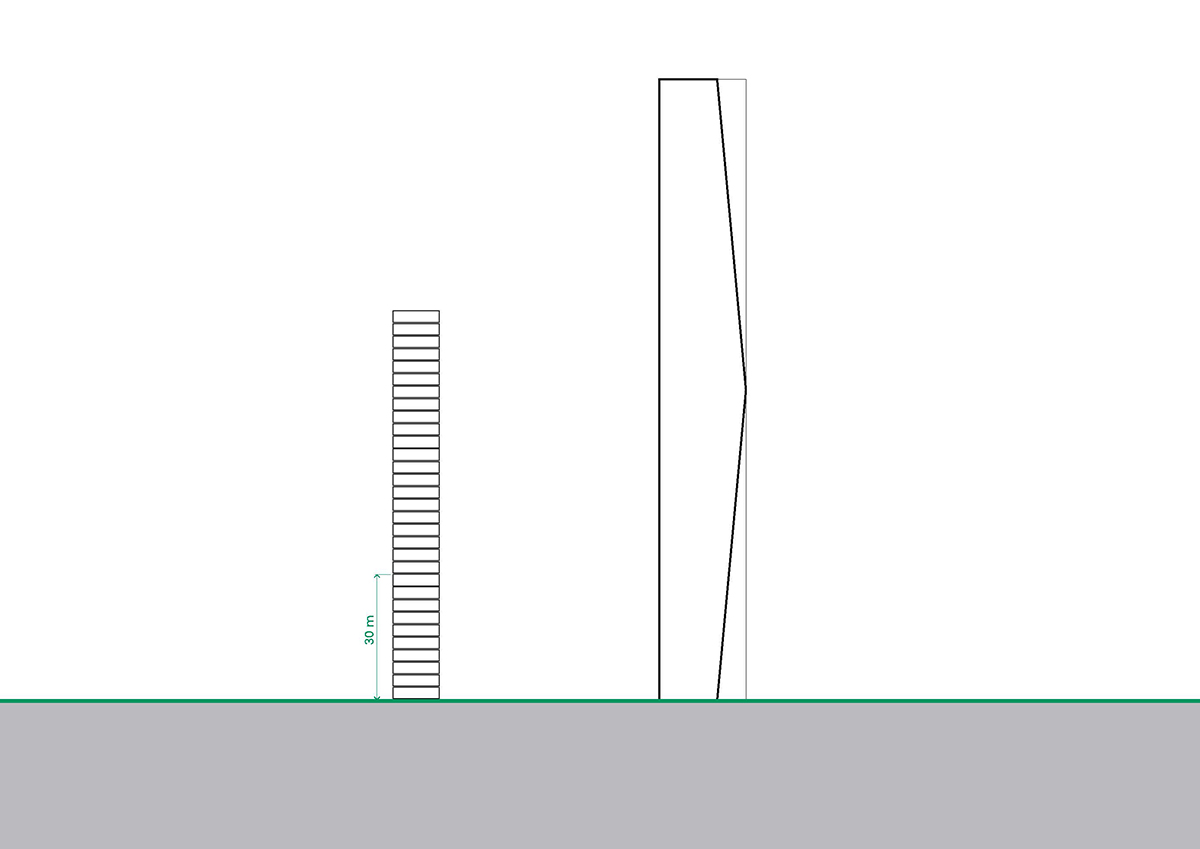
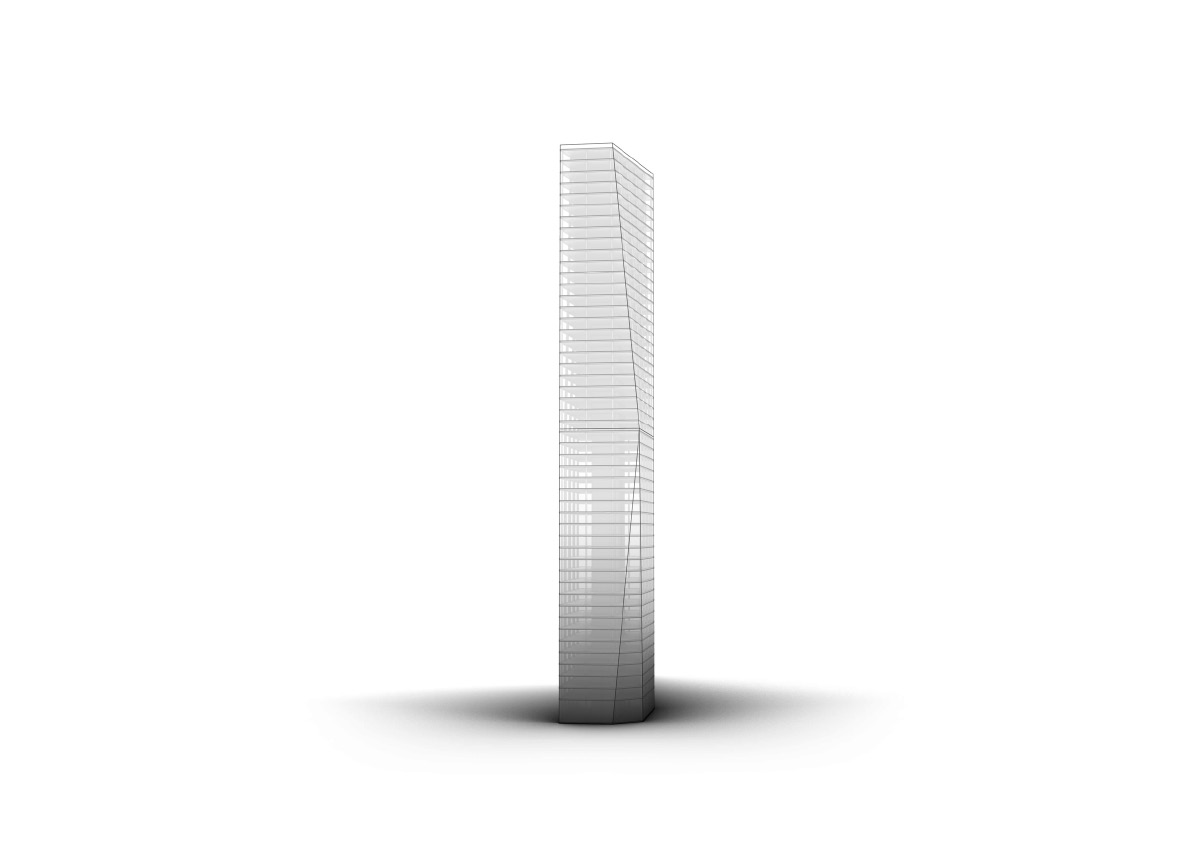
Layers of Fire Protection
In the unlikely event that a building’s sprinkler system fails, there is an increased reliance on the ability of other measures to restrict fire development. These secondary lines of defence means some higher risk areas (e.g. stores) are enclosed with materials that have fire resistance, floors act as fire separating elements and lobbies to fire exit points reduce the possibility of smoke entering shared evacuation routes.
Whilst the many layers of fire protection in larger buildings appears to have served individuals and communities well, a closer examination suggests a good safety record is more likely to be a product of increased fire safety education and improved working conditions, as opposed to intelligent building design.
Fire Grading of Buildings
The measures included in guidance for fire containment and structural stability align with a rather crude and qualitative grading system (i.e. fire resistance periods) that is firmly rooted to a pre-1940s era. This antiquated system is underpinned by a fixed heating regime (standard fire) that is unlike any real building fire, as well as limited testing procedures (standard fire test) that adopt simplistic assumptions as to what constitutes failure in real buildings.
In contrast, the duration and severity of a fully developed building fire will differ depending on the size and characteristics of the room, its combustible content and the availability of ventilation. Furthermore, the complex interaction that occurs between different structural elements when heated means that structural fire resistance can only be fully understood if the entire frame is analysed. This is made especially complex by the fact that most frame designs are unique.
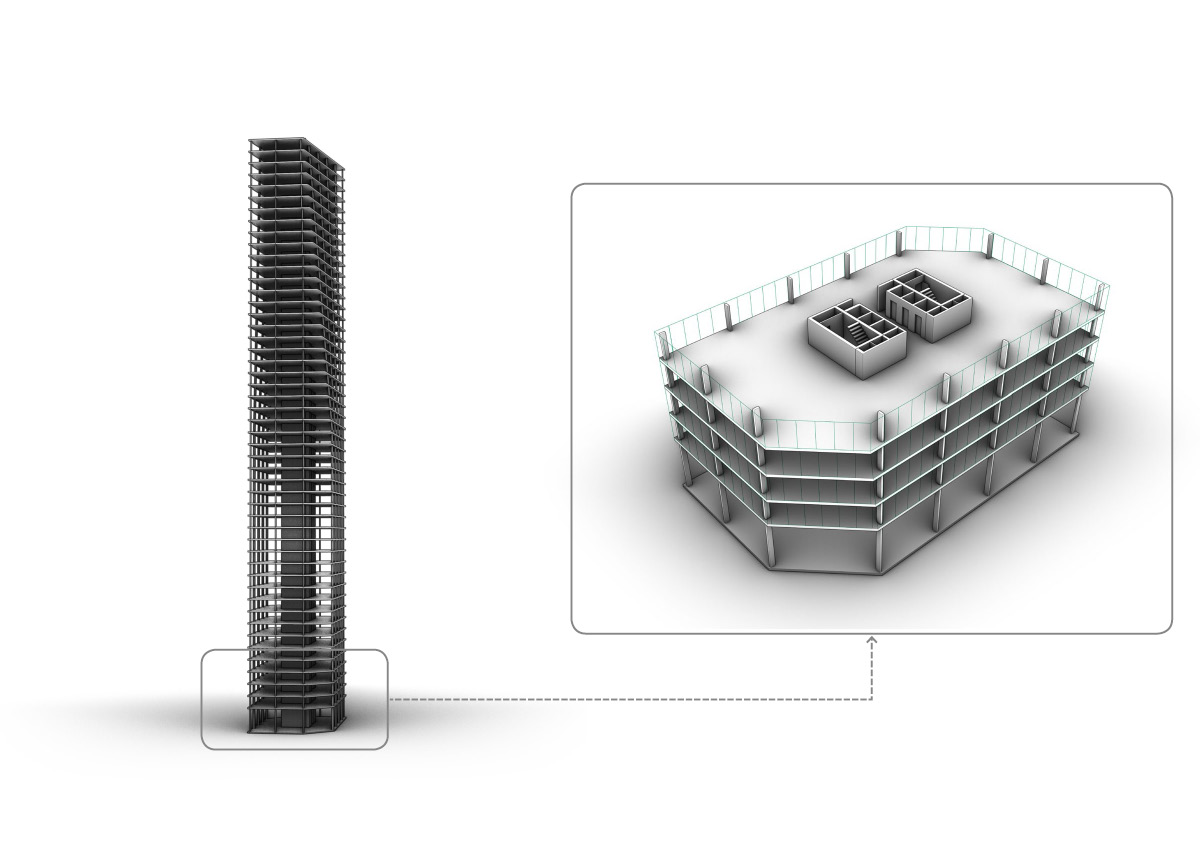
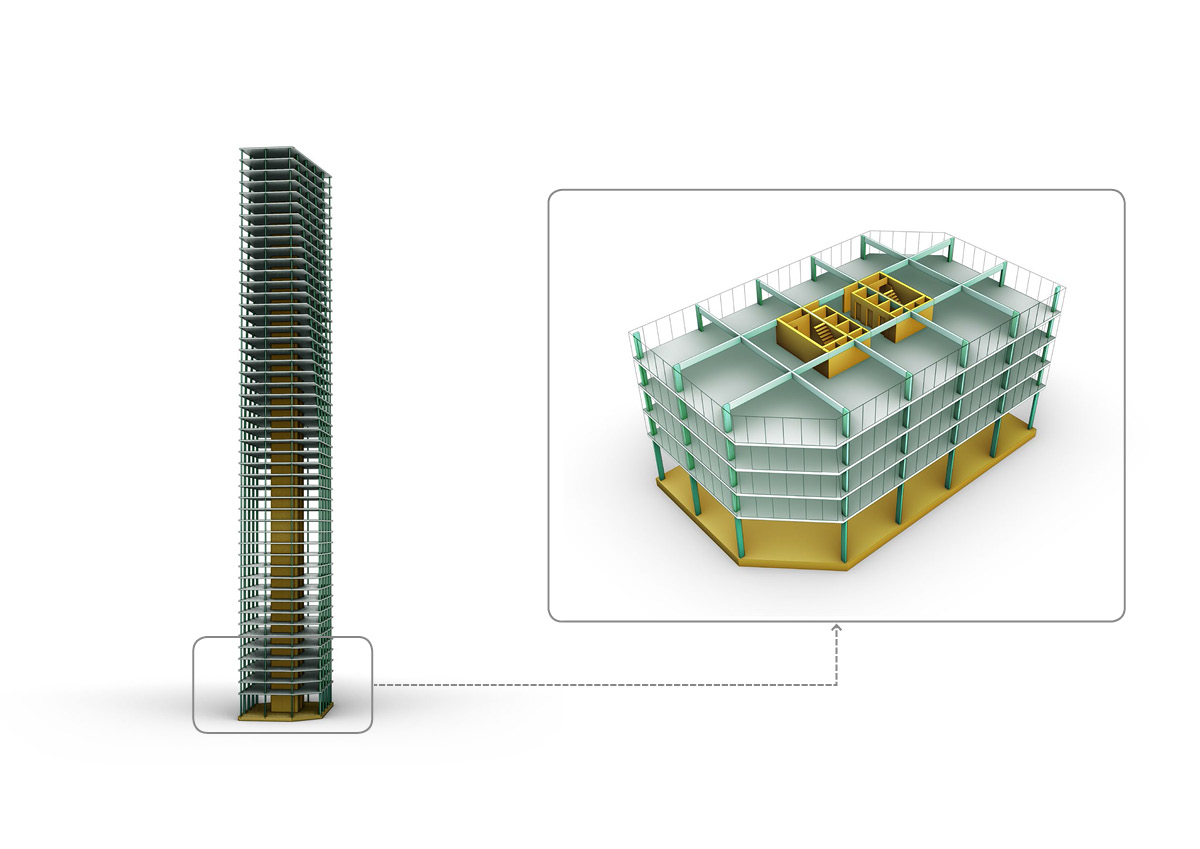
Protecting the Core
Shared evacuation routes are at their most vulnerable during firefighting operations when the door to the fire floor is open. In many tall buildings stairwells are kept clear by injecting fresh air (pressurisation) into them or by extracting smoke directly from an adjoining lobby. Both approaches aim to ensure persons can continue to use the stairs safely.
A concern with pressurisation is that forced fresh air may prevent persons from opening some fire exit doors and if too many doors are opened simultaneously the system’s ability to push smoke back at the fire floor will be removed. Whilst direct smoke extraction from the lobby may offer better levels of protection, neither system is totally reliable if other measures fail. This raises questions as to the suitability of either approach in very tall buildings.
External Flames
Little or no guidance is available on restricting fire spread between floors as a result of flames projecting from a facade. Simple solutions such as deflector plates will not always work and others, such as fire insulated glazing, would be too expensive to install. The main issue is that the size, temperature and trajectory of a flame is known to differ according to the dimensions of the opening from which the flame projects (i.e. flame heights spanning multiple storey levels are possible) and this aspect is highly uncertain. Furthermore, in some cases, unburnt volatiles will only combust fully when they reach external air and this can result in very high flame temperatures which are difficult to protect against. Some means of assessing the magnitude of this problem would seem appropriate in very tall buildings, as fires that are allowed to spread and then burn simultaneously across multiple floors can have catastrophic consequences.
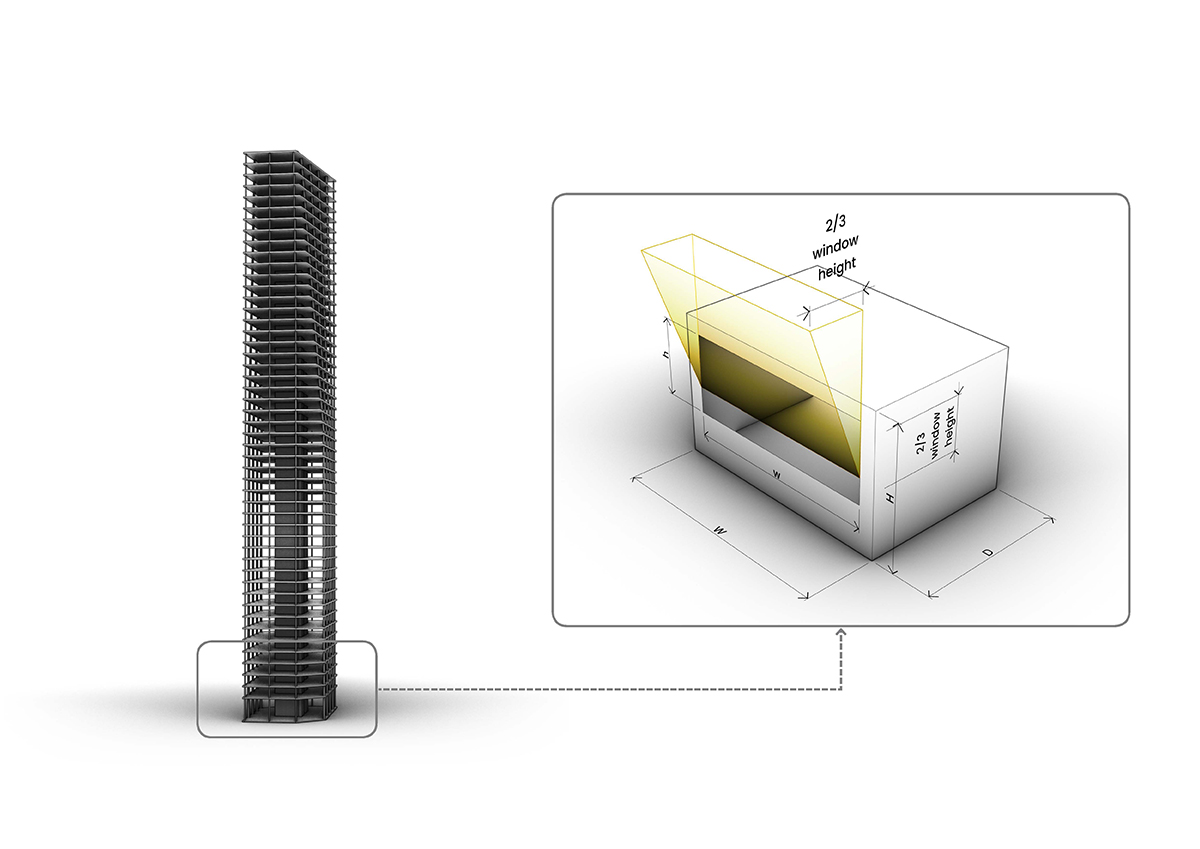
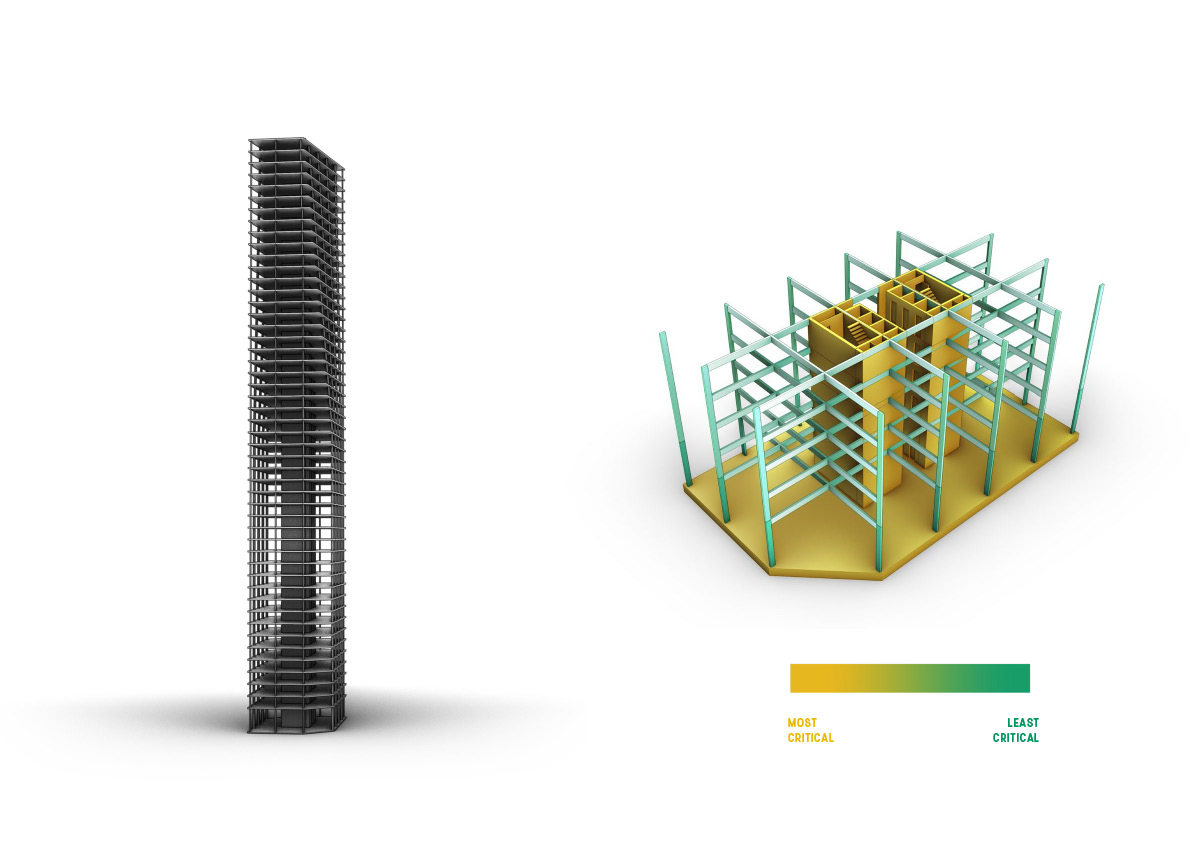
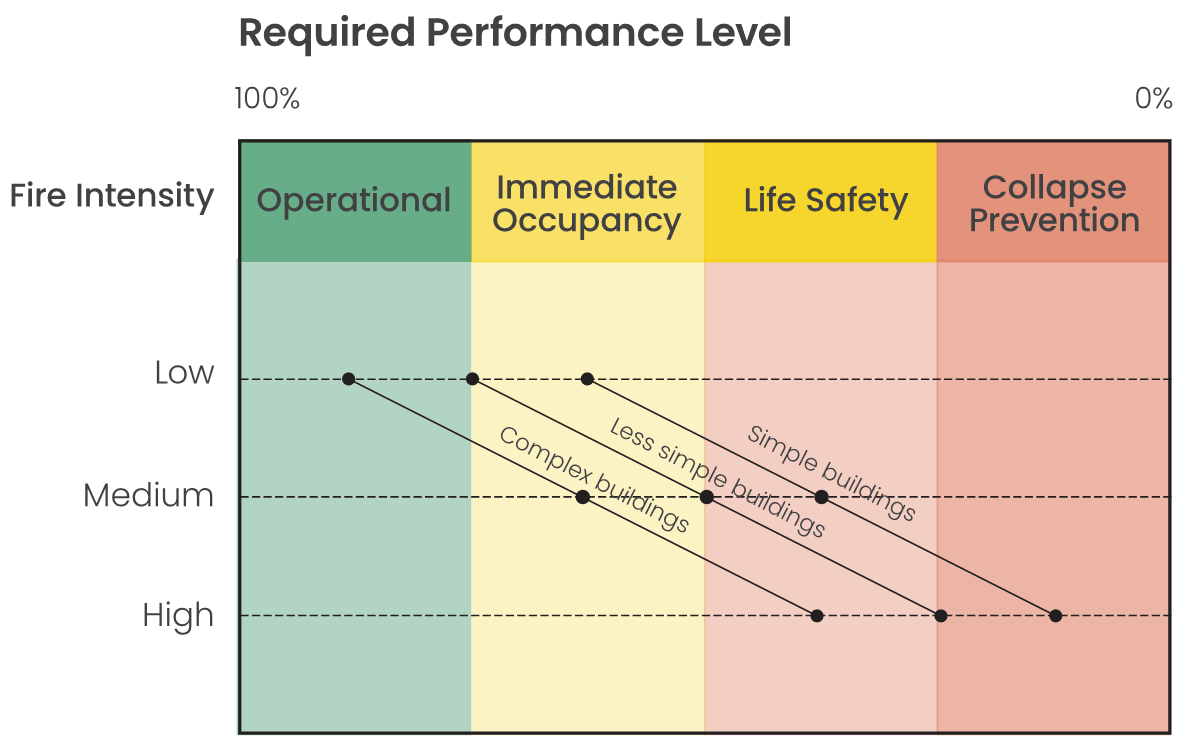
Moving Forward
Fire safety guidance has developed historically based on assumption, incomplete information and in some cases, no information at all. Whilst this may be suitable for relatively small buildings it is questionable whether such an ill-informed approach should continue to be used for buildings of a greater height and complexity.
The consequences of a real building fire are best understood by breaking fires down into a number of discrete stages with each stage producing a number of subsequent events. This mapping of the fire process allows the engineer to identify those events which pose the greatest threats to the agreed fire safety goals. What then follows is an iterative review process to ensure an optimum balance is achieved between the likelihood of the unwanted events occurring and the costs of protecting against them.
For example, the overriding objective in a very tall building may be safe evacuation at all times. A critical issue then becomes structural stability and ensuring it is maintained at all times. Such an approach does not necessarily mean more expenditure on safety measures but it would certainly involve a much more rigorous study of how separating elements and a building’s structural frame behave when tested by various fire events. Such a study would enable identification of the strengths and weaknesses within a structural system with critical elements becoming an area of focus and non-critical elements being given considerably less thought.
Unfortunately, there is only a handful of fire engineers who have the skills required to develop the perfect building fire strategy. For this reason most practising fire engineers will revert back to the more traditional approaches outlined in standard guidance – but these approaches are unlikely to provide the safest or most economical solutions.
Semper Approach
Approaches developed using PRA are transparent and enable identification of risks that may otherwise go unnoticed when more traditional methods are used. When coupled with cost benefit analysis PRA can help identify the most appropriate combination of fire safety measures to help achieve a specified (and agreed) level of risk.
This more rigorous type of assessment allows for a better understanding of the fire protection measures required within a particular building to meet each specific objective or regulation. In our opinion, this discipline can only move forward without limitation when designs start to be developed on an absolute basis using methodologies akin to those set out above.
This section outlines some of the limitations with fire safety guidance and relays our thoughts on how these may be overcome in the future. Whilst the animation focuses on tall commercial buildings the suggested approach could be applied to any building of any height.
Introduction
A perfect fire strategy is one that achieves an optimum balance between the risks of fire occurring and the costs of protecting against them. This requires a rigorous assessment of the chosen fire safety systems and at the current time there is no legislative requirement to do this for any building.
Such an approach requires a highly competent and able fire engineer to engage with all stakeholders, agree upon a clear set of fire safety goals and then choose an appropriate methodology to deliver the required results. This level of engineering is “beyond guidance”.
We believe that probabilistic risk assessment (PRA), akin to that adopted in other fields of engineering, could and should be used as part of an absolute approach for buildings which are not adequately covered by fire safety guidance (e.g. very tall buildings).

Fire guidance
Fire safety guidance categorises all occupancies into general classifications of risk (i.e. purpose groups / risk profiles), against which various safety measures are prescribed. The extent of safety measure increases at various heights up to 30m, beyond which only a wet rising main (50m) is required. Logic tends to suggest that the number of fire safety measures should continue to increase with building height but this is not the case and neither does it have to be.

Evacuation
An important factor in the commercial viability of a tall building is the net internal area, hence there is added pressure to make all available floor area work efficiently. With increasing height, evacuation strategies in tall buildings switch from being simultaneous to phased, as this allows a reduction in staircase numbers and widths. With phased evacuation and the use of automatic fire detection and alarm systems, only those persons immediately at risk from fire leave the building. For the people remaining inside, it is assumed that successful operation of the building’s fire suppression system will control the fire and that emergency services will help make all areas safe.

Layers of Fire Protection
In the unlikely event that a building’s sprinkler system fails, there is an increased reliance on the ability of other measures to restrict fire development. These secondary lines of defence means some higher risk areas (e.g. stores) are enclosed with materials that have fire resistance, floors act as fire separating elements and lobbies to fire exit points reduce the possibility of smoke entering shared evacuation routes.
Whilst the many layers of fire protection in larger buildings appears to have served individuals and communities well, a closer examination suggests a good safety record is more likely to be a product of increased fire safety education and improved working conditions, as opposed to intelligent building design.

Fire Grading of Buildings
The measures included in guidance for fire containment and structural stability align with a rather crude and qualitative grading system (i.e. fire resistance periods) that is firmly rooted to a pre-1940s era. This antiquated system is underpinned by a fixed heating regime (standard fire) that is unlike any real building fire, as well as limited testing procedures (standard fire test) that adopt simplistic assumptions as to what constitutes failure in real buildings.
In contrast, the duration and severity of a fully developed building fire will differ depending on the size and characteristics of the room, its combustible content and the availability of ventilation. Furthermore, the complex interaction that occurs between different structural elements when heated means that structural fire resistance can only be fully understood if the entire frame is analysed. This is made especially complex by the fact that most frame designs are unique.

Protecting the Core
Shared evacuation routes are at their most vulnerable during firefighting operations when the door to the fire floor is open. In many tall buildings stairwells are kept clear by injecting fresh air (pressurisation) into them or by extracting smoke directly from an adjoining lobby. Both approaches aim to ensure persons can continue to use the stairs safely.
A concern with pressurisation is that forced fresh air may prevent persons from opening some fire exit doors and if too many doors are opened simultaneously the system’s ability to push smoke back at the fire floor will be removed. Whilst direct smoke extraction from the lobby may offer better levels of protection, neither system is totally reliable if other measures fail. This raises questions as to the suitability of either approach in very tall buildings.

External Flames
Little or no guidance is available on restricting fire spread between floors as a result of flames projecting from a facade. Simple solutions such as deflector plates will not always work and others, such as fire insulated glazing, would be too expensive to install. The main issue is that the size, temperature and trajectory of a flame is known to differ according to the dimensions of the opening from which the flame projects (i.e. flame heights spanning multiple storey levels are possible) and this aspect is highly uncertain. Furthermore, in some cases, unburnt volatiles will only combust fully when they reach external air and this can result in very high flame temperatures which are difficult to protect against. Some means of assessing the magnitude of this problem would seem appropriate in very tall buildings, as fires that are allowed to spread and then burn simultaneously across multiple floors can have catastrophic consequences.
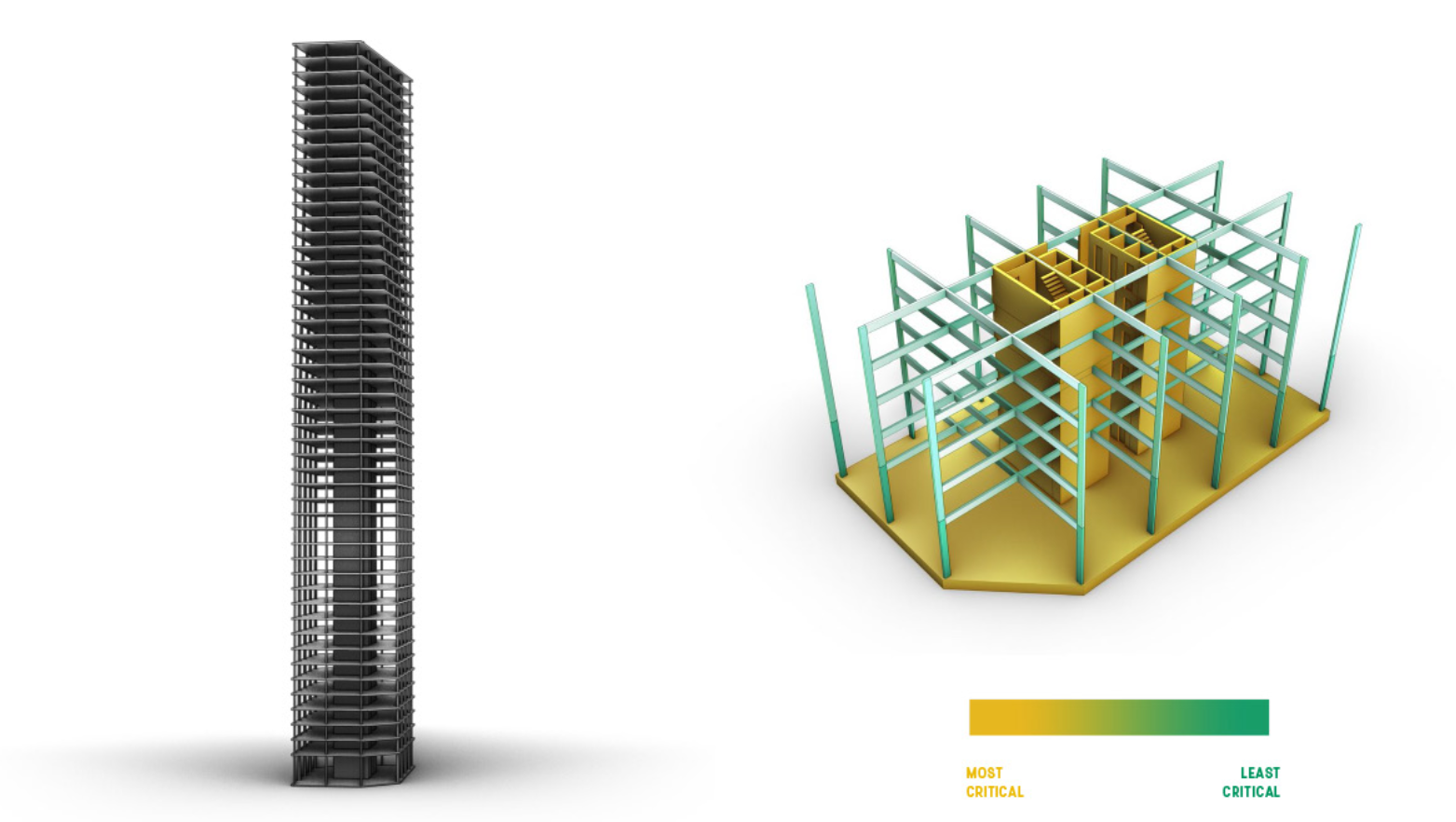
Moving Forward
Fire safety guidance has developed historically based on assumption, incomplete information and in some cases, no information at all. Whilst this may be suitable for relatively small buildings it is questionable whether such an ill-informed approach should continue to be used for buildings of a greater height and complexity.
The consequences of a real building fire are best understood by breaking fires down into a number of discrete stages with each stage producing a number of subsequent events. This mapping of the fire process allows the engineer to identify those events which pose the greatest threats to the agreed fire safety goals. What then follows is an iterative review process to ensure an optimum balance is achieved between the likelihood of the unwanted events occurring and the costs of protecting against them.
For example, the overriding objective in a very tall building may be safe evacuation at all times. A critical issue then becomes structural stability and ensuring it is maintained at all times. Such an approach does not necessarily mean more expenditure on safety measures but it would certainly involve a much more rigorous study of how separating elements and a building’s structural frame behave when tested by various fire events. Such a study would enable identification of the strengths and weaknesses within a structural system with critical elements becoming an area of focus and non-critical elements being given considerably less thought.
Unfortunately, there is only a handful of fire engineers who have the skills required to develop the perfect building fire strategy. For this reason most practising fire engineers will revert back to the more traditional approaches outlined in standard guidance – but these approaches are unlikely to provide the safest or most economical solutions.

Astute Approach
Approaches developed using PRA are transparent and enable identification of risks that may otherwise go unnoticed when more traditional methods are used. When coupled with cost benefit analysis PRA can help identify the most appropriate combination of fire safety measures to help achieve a specified (and agreed) level of risk.
This more rigorous type of assessment allows for a better understanding of the fire protection measures required within a particular building to meet each specific objective or regulation. In our opinion, this discipline can only move forward without limitation when designs start to be developed on an absolute basis using methodologies akin to those set out above.
