Projects
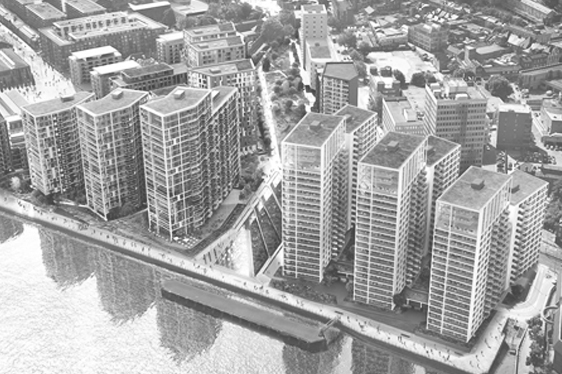
Royal Arsenal Riverside
Berkeley Homes
Various Architects
Royal Arsenal Riverside is one of South East London’s most exciting riverside addresses, occupying a prime location along the River Thames with a forthcoming on-site Crossrail Station and buzzing retail hub. Semper are currently engaged in the development of the fire strategies and construction site fire safety reviews (HSG 168 requirements) for the B-Blocks, A Blocks and B10.
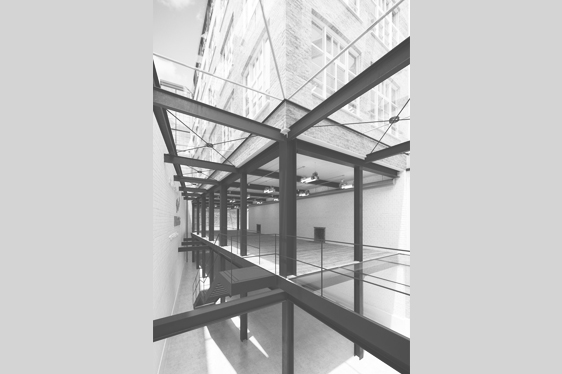
10-11 Clerkenwell Green
Sätila Holding AB
Stagg Architects
This high-rise single stair office building in central London comprises 6,500m² of office accommodation, located on a land locked site that allows for only one single stair access from Clerkenwell Green. Semper provided fire engineering services on this project, which included Computational Fluid Dynamics to justify a single staircase solution without lobby protection, as well as radiative heat calculations to remove the need for all fire resistance from the large externally glazed elevations.
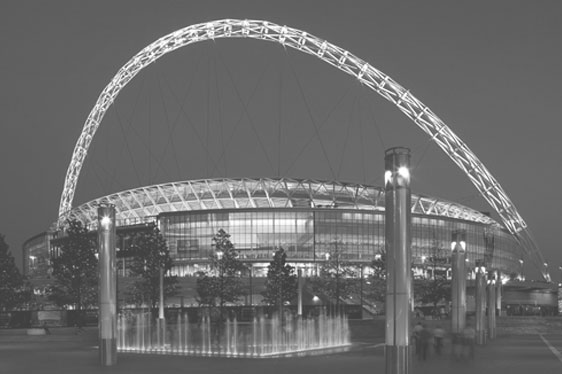
Wembley Stadium
Football Association
Foster + Partners
We were delighted when WNSL asked us to rewrite the existing fire strategy for Wembley National Stadium. The original fire strategy was long, difficult to digest and lacked clarity and structure. In addition, the as-built construction drawings were no longer accurate and whilst new drawings had been produced these didn’t cross reference correctly with the existing fire strategy report. The request for us to redraft the report is testament to our ability to relay large quantities of complex information in a clear and concise way.

Hotel, St Lucia
TTS Resorts LT
WATG
We are very pleased to have been asked to act as the fire engineers on the new luxury hotel resort in Sunset Bay, Saint Lucia. The development will contain 120 guestrooms and 40 private residential villas, situated on 25 acres and next to a 600m long beachfront.
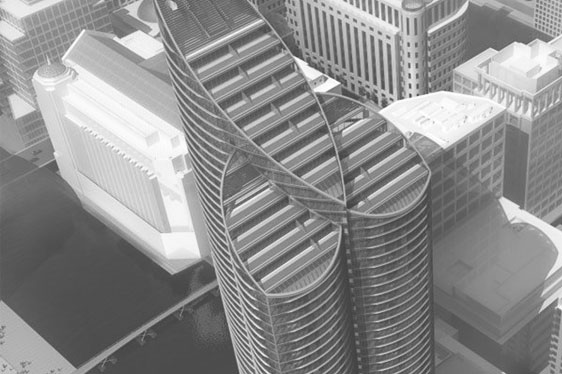
Spire London
Greenland Group
HOK
Working as a sub-contractor, Semper acted as lead fire engineers through RIBA Stage 3 of this 67-storey, residential development in Canary Wharf. Once completed, this building will provide a combination of high-end and affordable apartments, as well as communal facilities for the residents (gym, cinema, swimming pool, childcare areas), two shopping strips and basement car parking / valet services.
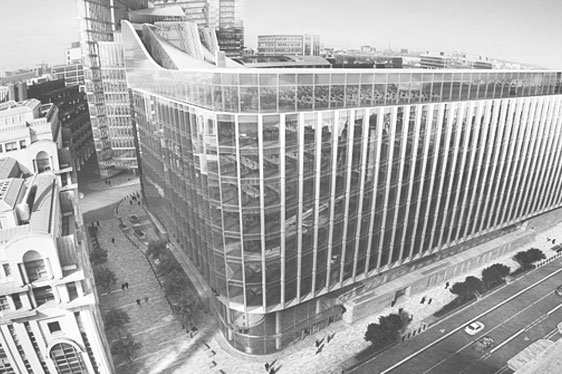
The London Development
Private
KPF architects
As a sub-contractor, Semper worked as the lead fire engineers for this £1bn 10-storey office building, located on the corner of Shoe Lane and Farringdon Street. The building is bigger than 26 football pitches and has the largest trading floor in London. It also houses a large internal atrium, café and dining spaces, as well as an auditorium and large conference centre. In addition, it has one of the largest private rooftop areas in London.
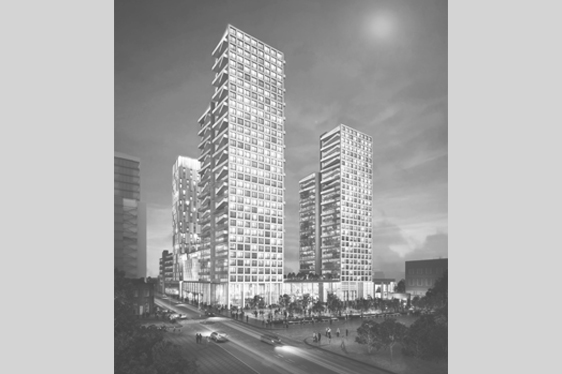
Victoria Square, Woking
VSWL / Sir Robert McAlpine
Benoy / Gensler / MDG
Victoria Square is a significant regeneration scheme for Woking town centre, providing two new key public spaces and 429 new homes within two tall residential buildings. A third tower incorporates an international 4-Star Hilton hotel with 189 bedrooms, a gym and a restaurant located on Level 21. There is also a sky bar on level 22 and significant banqueting and function space. This comprehensive, mixed-use development also includes a medical facility and additional multi-storey car parking facilities.
Semper were appointed as the main fire engineering consultancy on the project and have also been advising on the necessary site-related fire safety measures, including overall construction strategies, phasing schedules, fire risk management and any impact on the existing buildings and public realm, which must all remain operational throughout the duration of the development works.
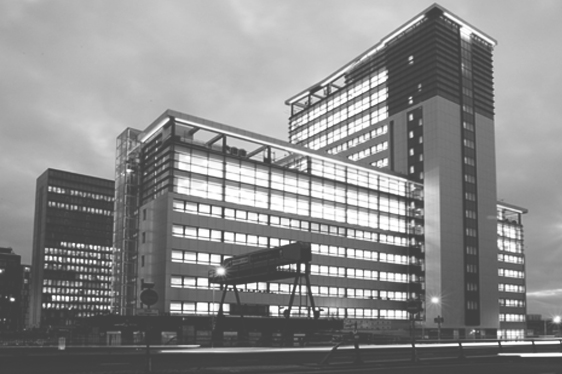
Impact House
Inspired Asset Management
Geraghty Taylor
Semper developed the fire strategy for this 16-storey office-to-residential conversion in Croydon. The building now contains a mixture of high-end and local authority owned residential units. The works included the justification of large open plan apartments and the removal of two staircases serving the upper levels. Semper were also required to undertake a full review of the existing building structure to develop cost effective solutions for passive fire protection.

Fairfax Street
CODE Students
rg+p
Semper developed the fire strategy for this residential building in Coventry. The building comprises 1,192 rooms of student accommodation, located on the corner of Fairfax Street and Cox Street and has four interlinked student residential blocks with associated upper floor podium, offices, common rooms, as well as retail space on the ground and first floor. At 23-storeys, this building is the tallest in Coventry.
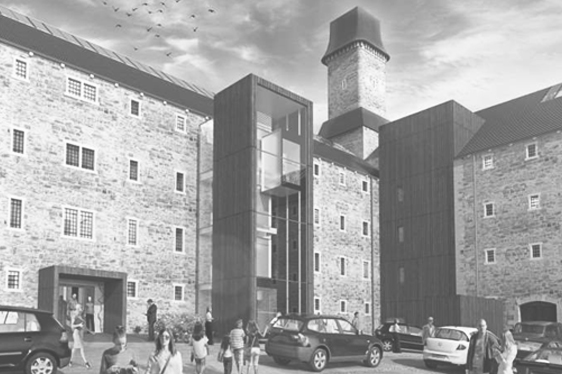
Bodmin Jail
Mallino Development Ltd
Twelve Architects
Semper are developing the fire strategy for this historic building to enable a state-of-the-art visitor experience, teaching and learning resource, private hire venue and 63-bedroom hotel. The jail was built in the Georgian Era and extended in the 18th Century, resulting in a basic layout that does not meet modern standards. However, due to its dilapidated condition the project is considered ‘new build’. Fire engineering has permitted extended travel distances, novel smoke control systems and narrower staircase widths.
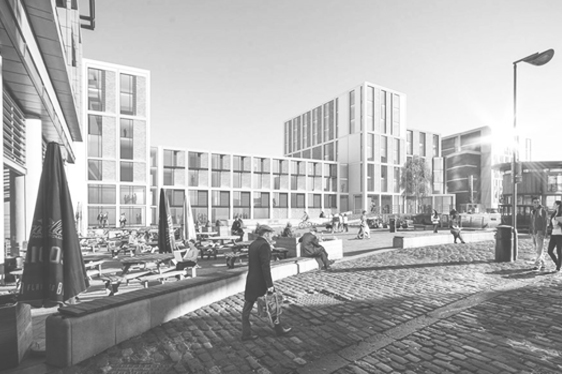
Vita Student Residential
VITA Student
Michael Laird Architects
The redevelopment of the once famous Palais de Danse, at 125a Fountainbridge will be a unique, mixed-use development providing high-quality student residences and associated hub facilities with retail, commercial and leisure uses at ground floor levels facing onto Fountainbridge and the Union Canal. The Fountainbridge scheme consists of 250 beds, as well as an impressive 5,000sq ft communal area which includes a large social hub, movie room, gym, private dining and dedicated study areas.
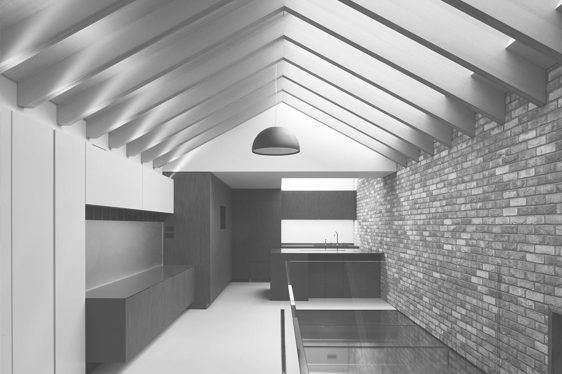
Hidden House
Private Client
LTS Architects
The Hidden House is a small multi-level open plan residential building in Knightsbridge, London. It is created from the sensitive reworking of two former workshop buildings and a retail space on a complex urban site. As well as being spread over multiple levels, the house has large travel distances, a final escape route that is adjacent to an open kitchen, and a hidden sprinkler system that covers only a small area.
In order to justify the proposed arrangement, Semper used a comparative and probabilistic fire engineering methodology of the type permitted in BS 7974-PD7. The analysis involved replacing one measure (i.e. protected entrance hall), with another (sprinklers and enhanced fire detection), and running a CFD model in both cases to determine whether the more flexible alternative arrangement provided a comparable level of safety to its counterpart.
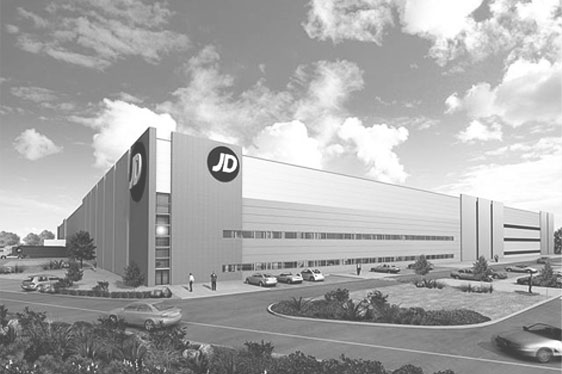
JD Sports
JD Sports
UMC Architects
Semper developed the fire strategy for both works inside the existing JD Sports facility and for a large extension to the rear of the site. The works to the existing part of the warehouse involved the construction of four new mezzanine levels in an existing warehousing and distribution facility. Using CFD modelling, we were able to justify large extensions in travel distance from the newly installed mezzanines and the provision of open accommodation staircases. The extension contained a large automated high rack storage facility, through discussions with all key stakeholders, Semper were able to develop a fire strategy which met the needs of the insurers, the approving authorities and the Fire Service whist allowing the maximum amount of operational flexibility for the client.
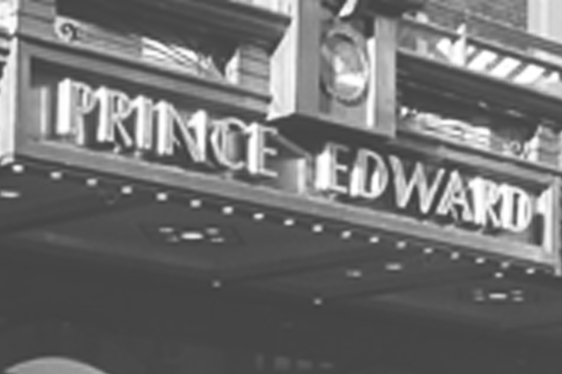
Prince Edwards Theatre
Delfont Mackintosh
Aedas
The Prince Edward Theatre is a Grade II listed West End Theatre situated on Old Compton Street in the City of Westminster, London. At the same time as carrying out essential upgrade works, the management of the theatre wanted to investigate the likelihood of increasing the number of seats in the stalls area without having to modify current final exit widths. Using alternative fire safety engineering techniques and the inclusion of some extra passive fire safety measures in the foyer areas, it became possible to show that an additional 168 seats could be safely added. During the refurbishment works, a new seating design which now allows for extra width between rows, has since been installed.
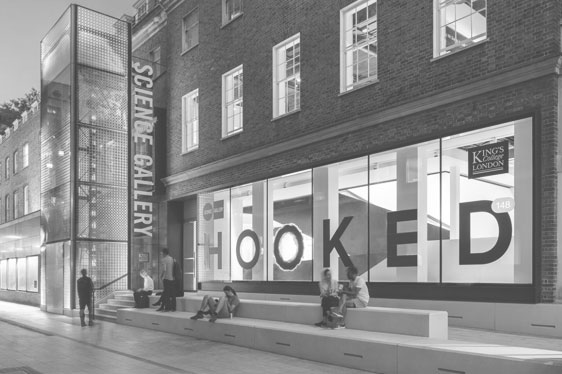
Science Gallery London
King’s College London
LTS Architects
The new science gallery at King’s College London creates new opportunities for its students, academics and the broader public to engage with the University’s cutting-edge research through collaborations with artists, designers and cultural organisations. It also provides a unique and original addition to the vibrant London Bridge area, helping to ensure that King’s is relevant to, and remains part of, the local community. Semper developed the fire strategy for this interesting and challenging project.
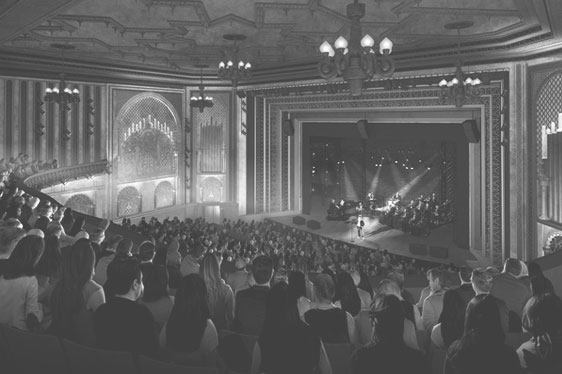
Walthamstow Theatre
Waltham Forest
Fred Pilbrow & Partners
The cinema is where Alfred Hitchcock once watched movies and was later a venue for the Beatles, the Rolling Stones and, on his only British tour in 1958, Buddy Holly. After years of dereliction and decay, the theatre is being reinvented and will become the UK’s finest comedy venue. The council has bought the building and estimate it will cost £17m to restore, renovate and reopen. Semper are currently developing the fire strategy for this exciting project.
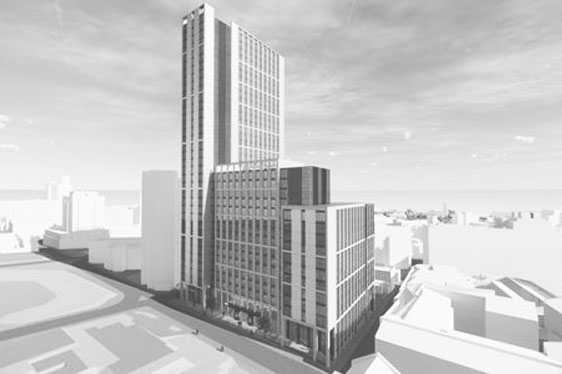
Wellington Street
CODE Students
rg+p
Semper are currently developing the fire strategy for this residential building in Sheffield, which is set to become Yorkshire’s tallest with 38-storey levels. At almost 117m tall, the main tower will be 16m taller than Sheffield’s current title holder. The co-living development will provide 1,370 private studio flats for rent, available for both students and non-students. Substantial communal spaces are also incorporated, including dining and café facilities, a 50-piece gymnasium, cinema room, private study spaces and a large first floor south-facing outdoor roof terrace.
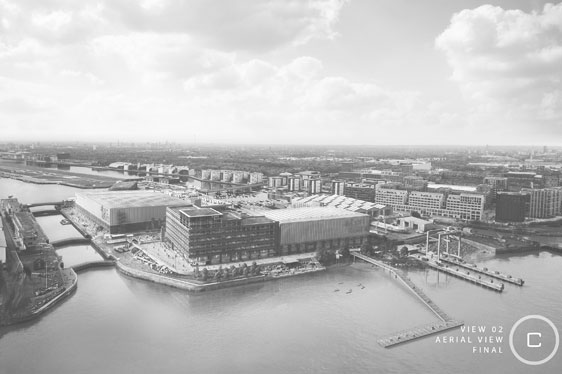
Albert Island
London + Regional
Haworth Tompkins
Albert Island is located immediately to the east of City Airport in London’s Royal Docks, an area of the capital that is undergoing an exciting transformation as part of ambitious regeneration plans recently announced by the Mayor of London and Mayor of Newham. Over £300 million of investment has been committed over the next five years to help unlock the area’s extraordinary potential, including considerable investment in transport infrastructure, arts and culture, digital connectivity, business growth and more. The 25-acre Albert Island site, owned by the Mayor of London, is a vital part of the regeneration of the Royal Docks. Semper are currently developing the fire strategy for this exciting mixed-use development.
© Semper Fire Engineering Ltd. All rights reserved.
SEMPER
20 Farringdon Street,
London, EC4A 4AB
T: +44 (0) 203 858 0173
E: info@sempergrp.com
